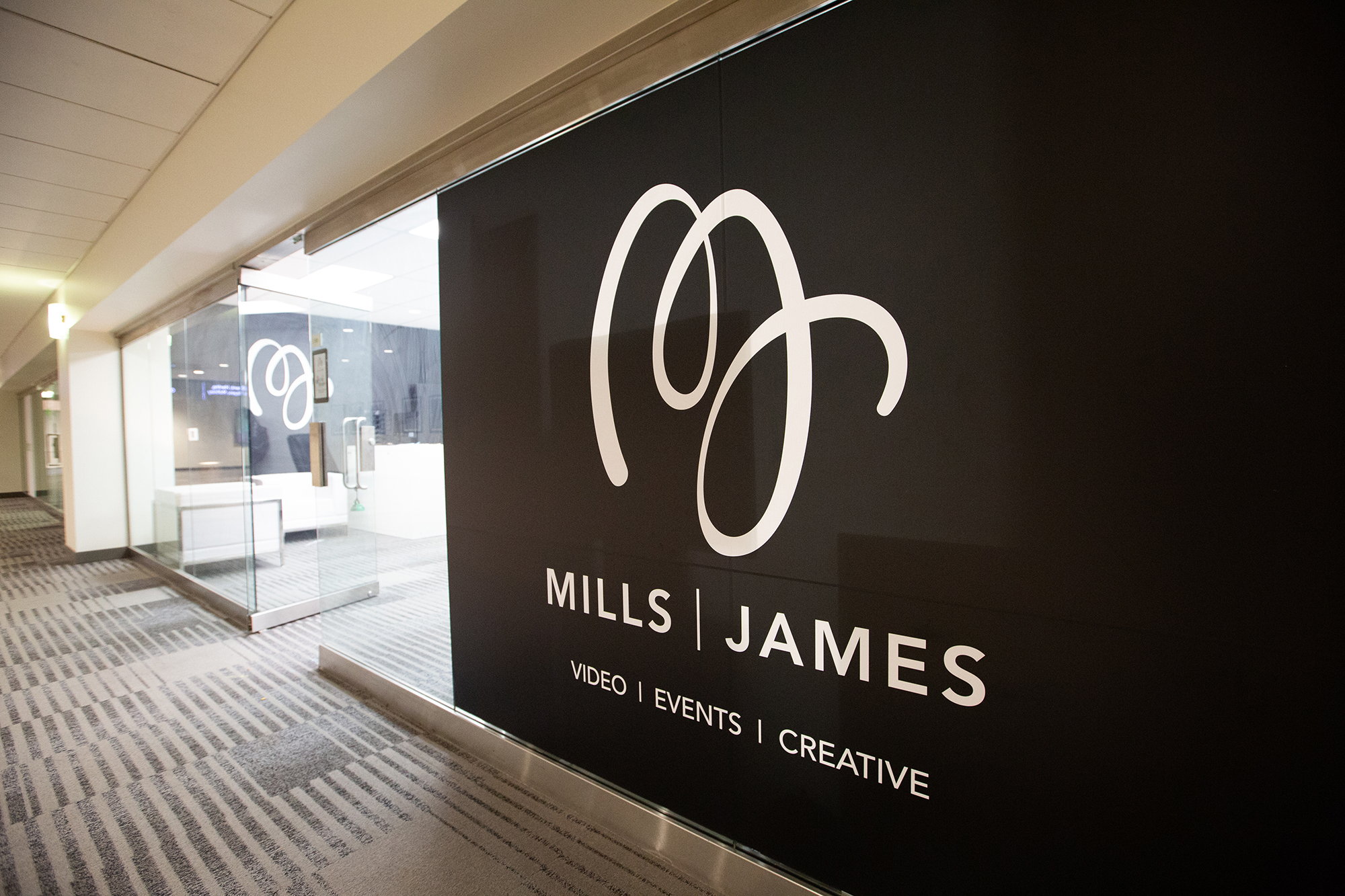Columbus
Mills James started in Columbus in 1984, and 40 years later have expanded our presence in over 50 locations across the US and Mexico. Our roots began in Columbus and continue to flourish with our legacy and community involvement.

Main Office
The Columbus Teleproduction Center houses studios, editing, audio and visual effects suites; control and engineering centers; creative services, and administrative and business support functions.
Address
3545 Fishinger Blvd.
Columbus, OH 43026
Contact
(614) 777-9933
Hours
8:30 am – 5:30 pm

Mills James Logistics Center
With six dock bays, dedicated truck staging space, a quality control area, and scenic shop — our new warehouse is one of the largest event and video production footprints in the Midwest.
Address
3001A International St.
Columbus, OH 43228

Greater Columbus Convention Center
We’re the in-house production and rigging partner at the Greater Columbus Convention Center.
Address
400 North High St.
Columbus, OH 43215
Contact
Matthew Draudt, Account Manager
(614) 850-2098 | mdraudt@mjp.com
How can we help? Whether you need quick consulting, individual services, or full show production, our team is ready to answer your call.